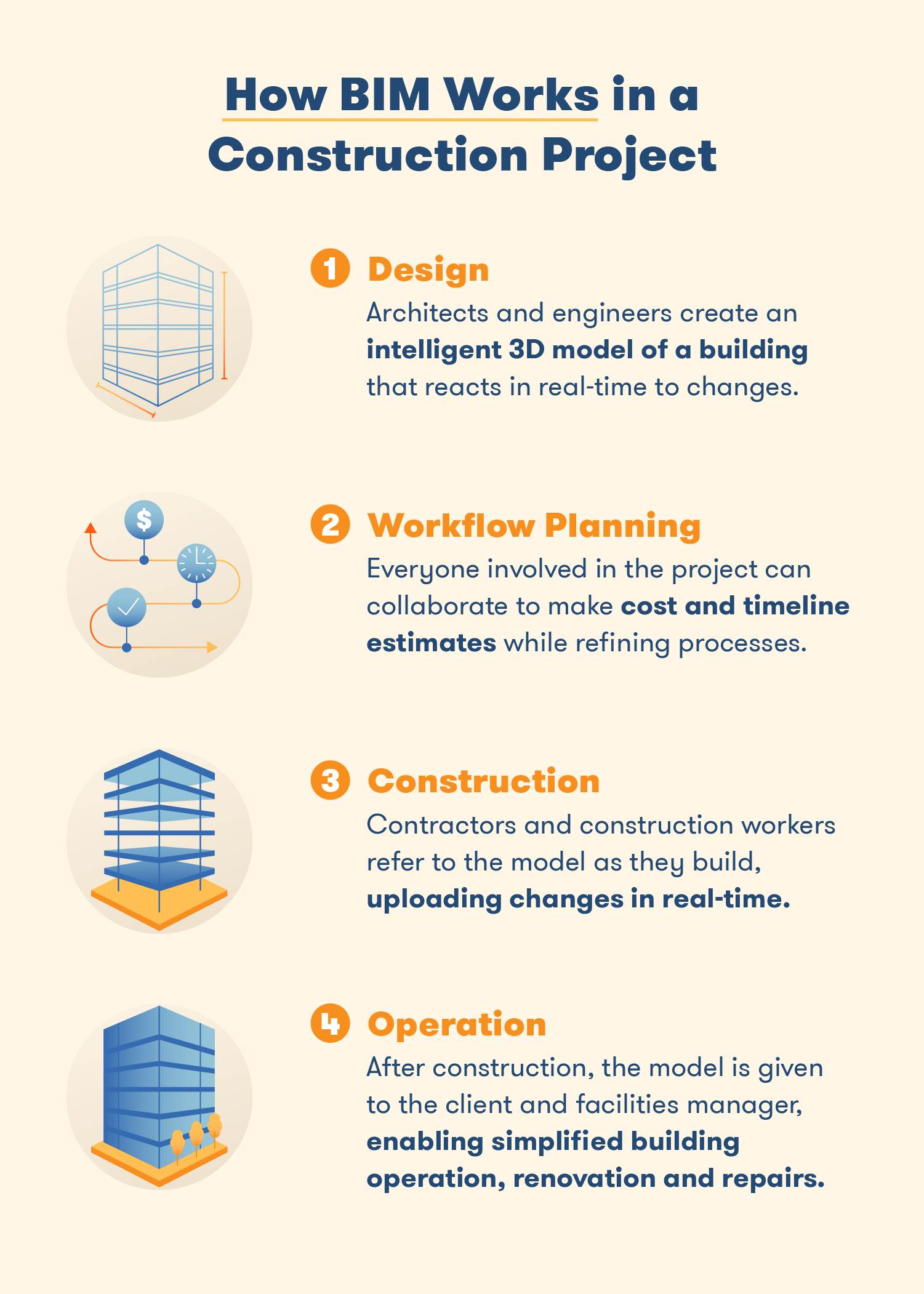Building information modeling (BIM) is an intelligent software modeling process that architects, engineers, and contractors can use to collaborate on a building’s design, construction, and operation.
Commercial construction is a complex process that involves hundreds of people from different specialties: architects, engineers, business professionals, contractors, tradespeople, construction workers, and more. Without BIM, each of these individuals has to work independently on a building, and when they come together, they may find that their plans are incompatible.
Sometimes problems aren’t discovered until the construction phase has already begun, leading to costly change orders and setbacks in the timeline.
Building information modeling enables real-time collaboration between everyone involved in a construction project, leading to massive improvements in cost, safety, and efficiency. As a result, BIM is one of the most influential construction trends today.
Read on to learn how BIM works, why BIM is an improvement, and what the BIM process looks like in a real construction project.
What is BIM in Construction?
Building information modeling (BIM) in construction is a process that enables collaboration between all of the professionals working on a building throughout its lifespan.
BIM software is used to create a realistic model of a building, but unlike a simple drawing, this model is aware of all of the building’s properties.
For example, imagine that the architect adds a curve to the front of the building, but the software indicates this will cause a structural problem due to the materials used. The engineer can then address this change by working on a different view of the same model.
All of the different “views” of a building interact with each other intelligently and in real-time, so everyone is always aware of how their changes affect the rest of the building. For example, an increase in the size of windows will add more light to the building, but may also require a change in the HVAC system to expand cooling capacity.
Immediate collaboration results in huge improvements in the efficiency of a construction project. Below, we’ll highlight some of the major advantages of BIM in construction.
Advantages of BIM in Construction
Building information modeling is quickly becoming one of the most important construction technology innovations because of its numerous advantages in terms of cost, safety and efficiency.
Some of the advantages of BIM in construction include:
- Early detection of problems: Conflicting elements in a building’s design are identified during the modeling phase, preventing costly changes during construction.
- Improvement in scheduling: Project elements can be sequenced more efficiently using intelligent modeling, enabling the possibility for more systematic scheduling.
- Construction automation: Tasks that can be easily automated are identified by the software, leaving workers to focus on specialized tasks.
- Enhanced construction processes: Workflows are automatically generated by BIM software and any changes made during construction automatically update the process for everyone on site.
- Increased worker safety: Workers have direct access to specific information about each task, leading to increased awareness of risk and focus.
These are just a few of the benefits that BIM brings to construction, not to mention improvements in structural integrity, environmental design, materials usage, energy efficiency, and more.
BIM is used throughout the entire lifecycle of a construction project, so it can be helpful to look at the whole process from start to finish.
How the BIM Process Works in Construction
Building information modeling is used for the entire lifespan of a construction project, from planning and design through construction and operation. At each stage along the way, BIM adds value for everyone involved in the project.
Building information modeling is useful at every stage of a construction project, including:
- Design: Using a model, architects and engineers can test out potential designs and identify problems immediately.
- Planning: Referencing the model, contractors can make estimates in cost and timeline and make improvements to the construction process.
- Construction: With the model always accessible, construction workers can clearly identify tasks and receive real-time updates about changes.
- Operation: After construction is complete, a facilities manager has access to the model, which is essentially an improvement over as-built drawings, showing all of the building’s features and systems.
Many extraordinary buildings that exist today would not have been possible without BIM, which has spurred innovation in building processes leading to cost-efficient structures with incredible designs.
Even with these massive improvements in construction processes, the hard work of building is still done by construction workers using heavy equipment. We look forward to seeing the continued improvement in our industry that comes from using powerful software to enhance the capacity of the workers that ultimately make construction possible.












